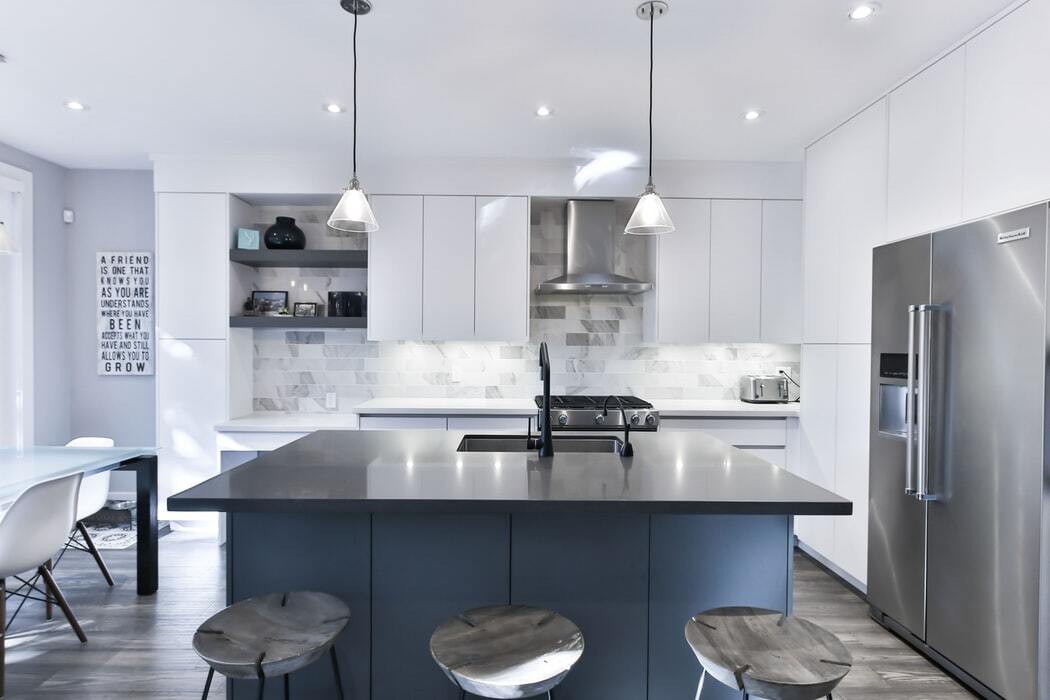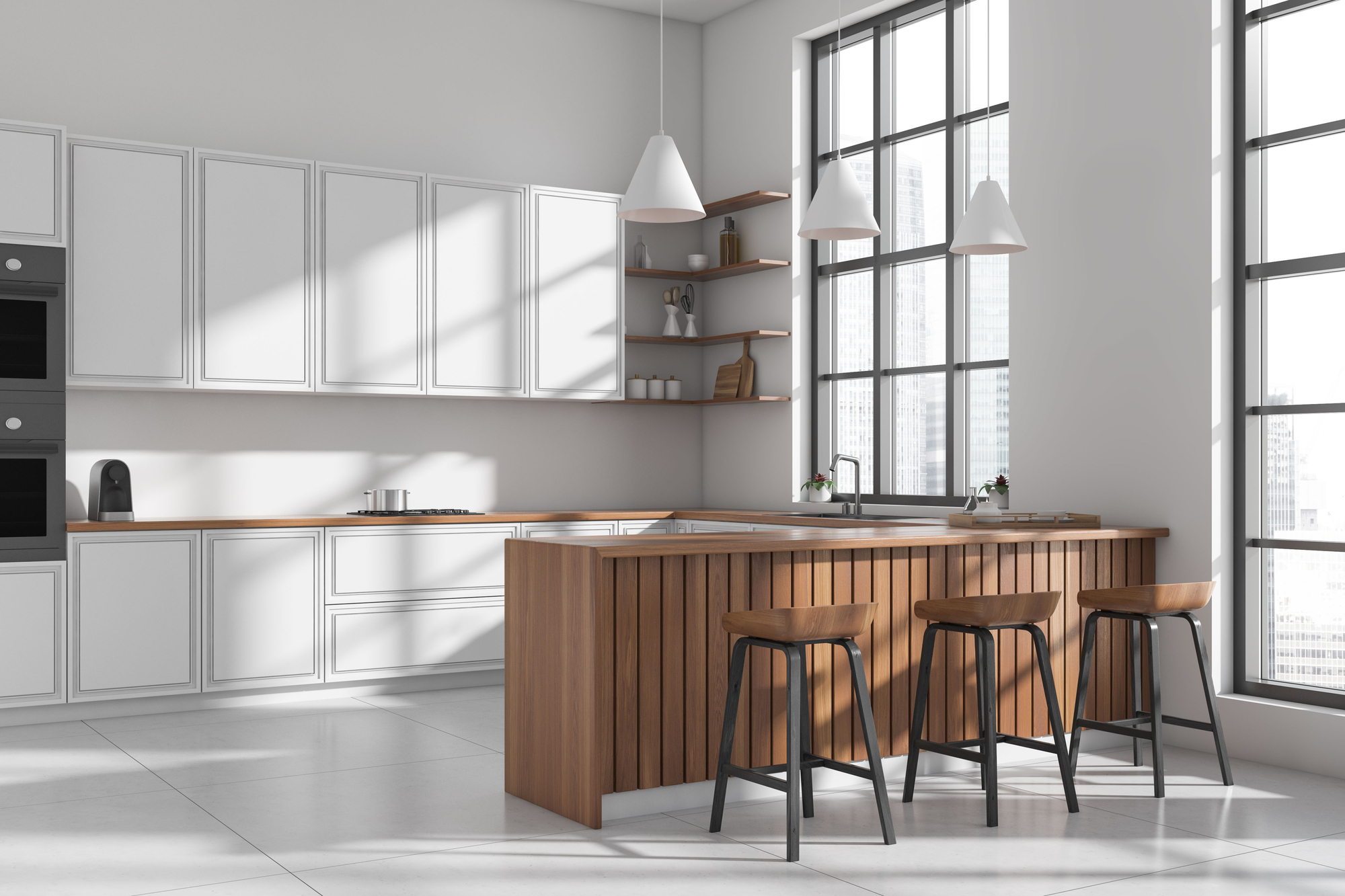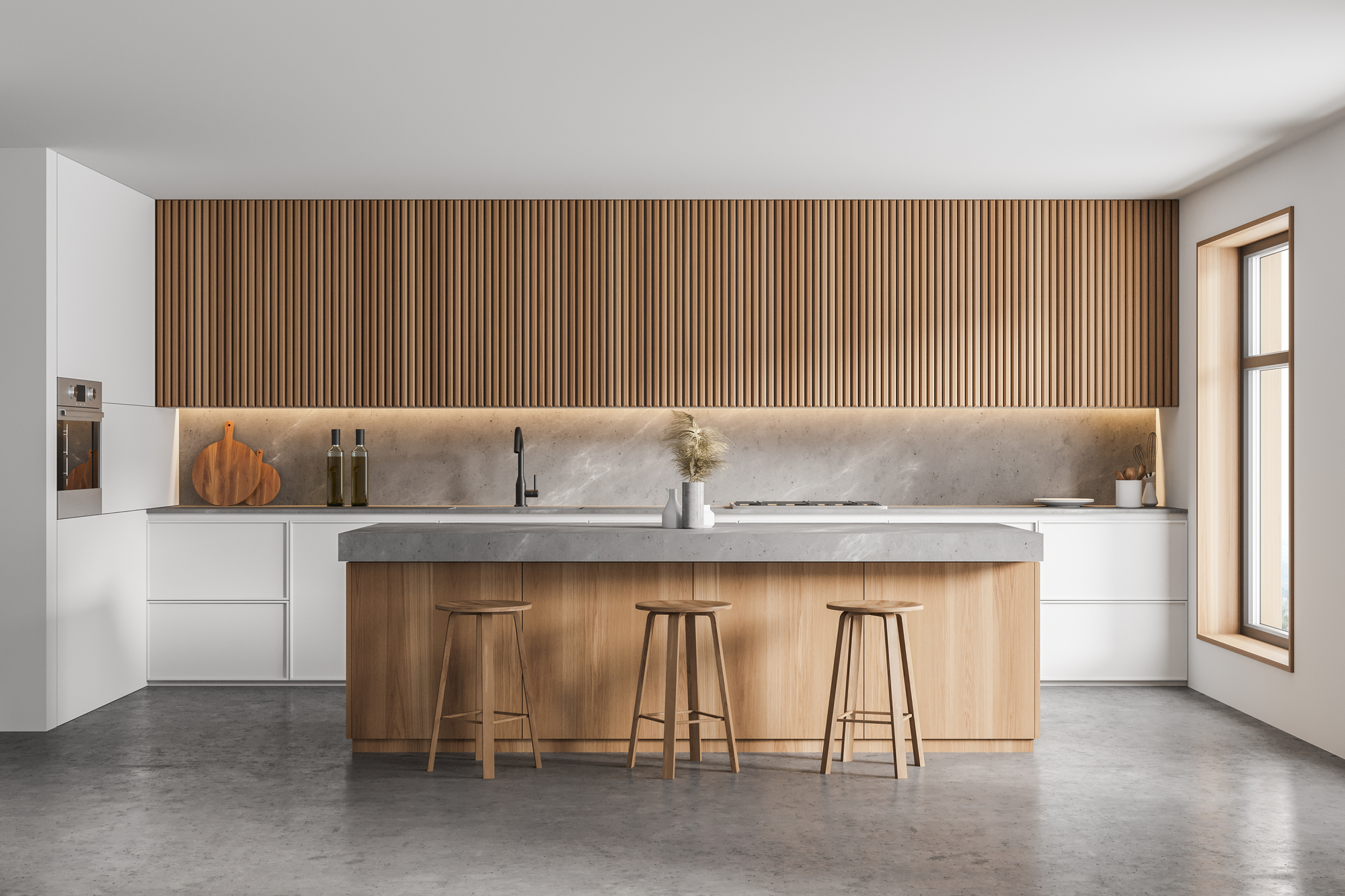5 Best Kitchen Layouts for Your Next Renovation Project

Date
- 05.07.21
Before you even look toward your toolbox, invest some forethought into planning a functional kitchen layout to make better use of the space that you have. Some key points to consider when designing your new kitchen are the height of your kitchen countertops, the placement of appliances, storage space, and your movement within the area. It’s especially important to have an easy transition between your cooking surface (the stove), your cleaning area (sink), and food storage (refrigerator/pantries). Using landing areas like countertops between these pivotal points will help meal prep unfold smoothly. There are several highly functional kitchen layout ideas below that consider these important details in the design to help achieve a clean and clutter-free area that makes cooking more enjoyable.
The 5 Best Kitchen Layouts To Choose From
1. One Wall
The one wall is the best kitchen layout for small spaces as it uses a single lane to house all necessities. It makes the most sense to start with your fridge, followed by a countertop that transitions to the stove and a second countertop leading to the sink. This way, the natural flow of prep, cook, and clean is undisturbed. When choosing this design, it’s wise to make use of vertical space by including kitchen cabinetry both above and below each surface to have ample storage for everything you need. It’s the most space-efficient design and works perfectly for a narrow room, making it the best kitchen layout choice for apartments and smaller footprints. It keeps the activity centered to one side while still allowing all the key areas to be within a step or two of each other for efficiency when cooking!
2. Galley
The galley kitchen consists of two rows of cabinets instead of one, opposite each other, which create a walkway (or galley) for you to move through. This type of setup affords more space to move in between key areas as well as significantly more storage from the extra cabinets. It’s a clever way to make use of the extra room without overcomplicating things. The straightforward design allows you to make excellent use of extra space without requiring custom cabinetry. The galley kitchen is considered a great choice for kitchens that are situated within transitional areas between two rooms or for bigger families with multiple cooks in the kitchen at once.
3. L-Shaped Kitchen
The L-shaped layout also uses two walls, which are perpendicular to one another, oriented in the shape of the letter ‘L’. This design works well in both large and small spaces. Once the corner space is put to good use, this layout offers plenty of flexibility in the organization of appliances and workspaces. Incorporating two perpendicular walls is a clever way to increase storage and landing areas without creating congestion. With this design, there is still plenty of room for movement behind the countertops. The L-shaped layout is unique in that it offers both simplicity and abundance, all the while allowing the designer to completely personalize the details to suit their needs.
4. U-Shaped Kitchen
The U-shaped kitchen layout is well suited for bigger kitchens since it uses three adjacent walls as core components. Although this format can feel overwhelming in small rooms, it allows for fluid movement between the fridge, stove, and sink. The balance achieved by spacing these key areas in a triangle makes for the most efficient type of kitchen to use when cooking elaborate meals. A U-shaped is the best kitchen layout for cooking and should be considered for serious cooks who spend a lot of time in the kitchen and want it to feel effortless.
5. Kitchen Island
A kitchen island is the focal point of this layout. It usually takes the form of an independent countertop that creates a natural traffic flow toward that area. Although islands are traditionally used as workspaces, many people use them as both a prep and social area. Adding a few bar stools on the far end can turn it into a bar-type eating area or a quaint space to chat with friends while whipping up a meal. An island is a tasteful way to break up a large space by linking the kitchen to adjacent living areas. This type of configuration is most popular in large, open kitchens to accentuate the concept of grandeur while providing an intimate social space close by.
Conclusion
When planning a kitchen renovation, it’s easy to consider and create a layout by using any one of the designs mentioned above as a foundation. It’s important to keep the countertop landing areas in mind between focal points to avoid congestion during prep work and plating. This will give the workspace the effortless flow it needs to make cooking painless and enjoyable. What is the ideal kitchen layout? That depends on one’s personal preferences, how the room fits with the rest of the house and the footprint of the kitchen space. Regardless of how big the kitchen area is, a practical layout will make your life much easier by ensuring that you get the most out of your unique space. There are specialized kitchen remodel companies in the Montreal area, such as Kasselwood Fabricators, to help guide you through the process.


